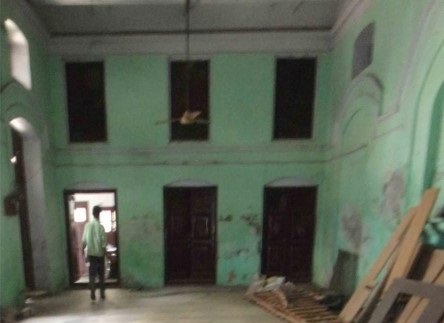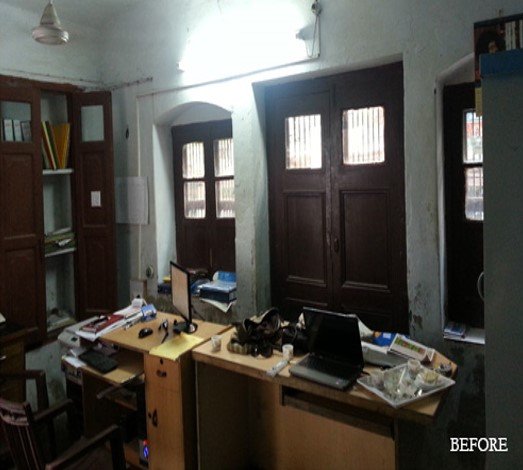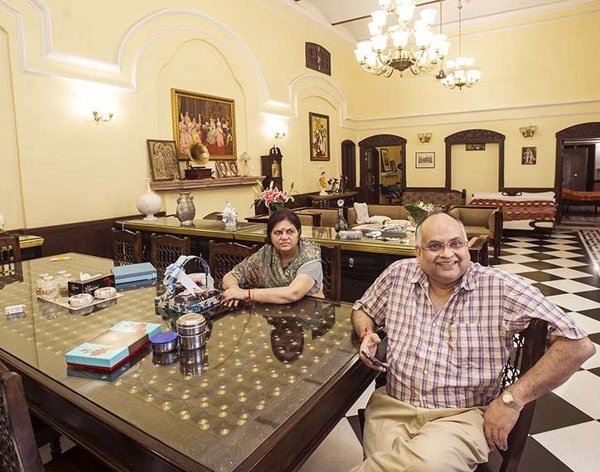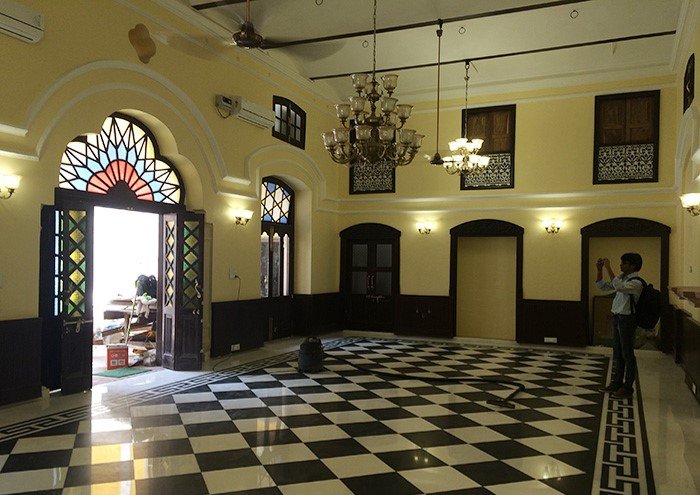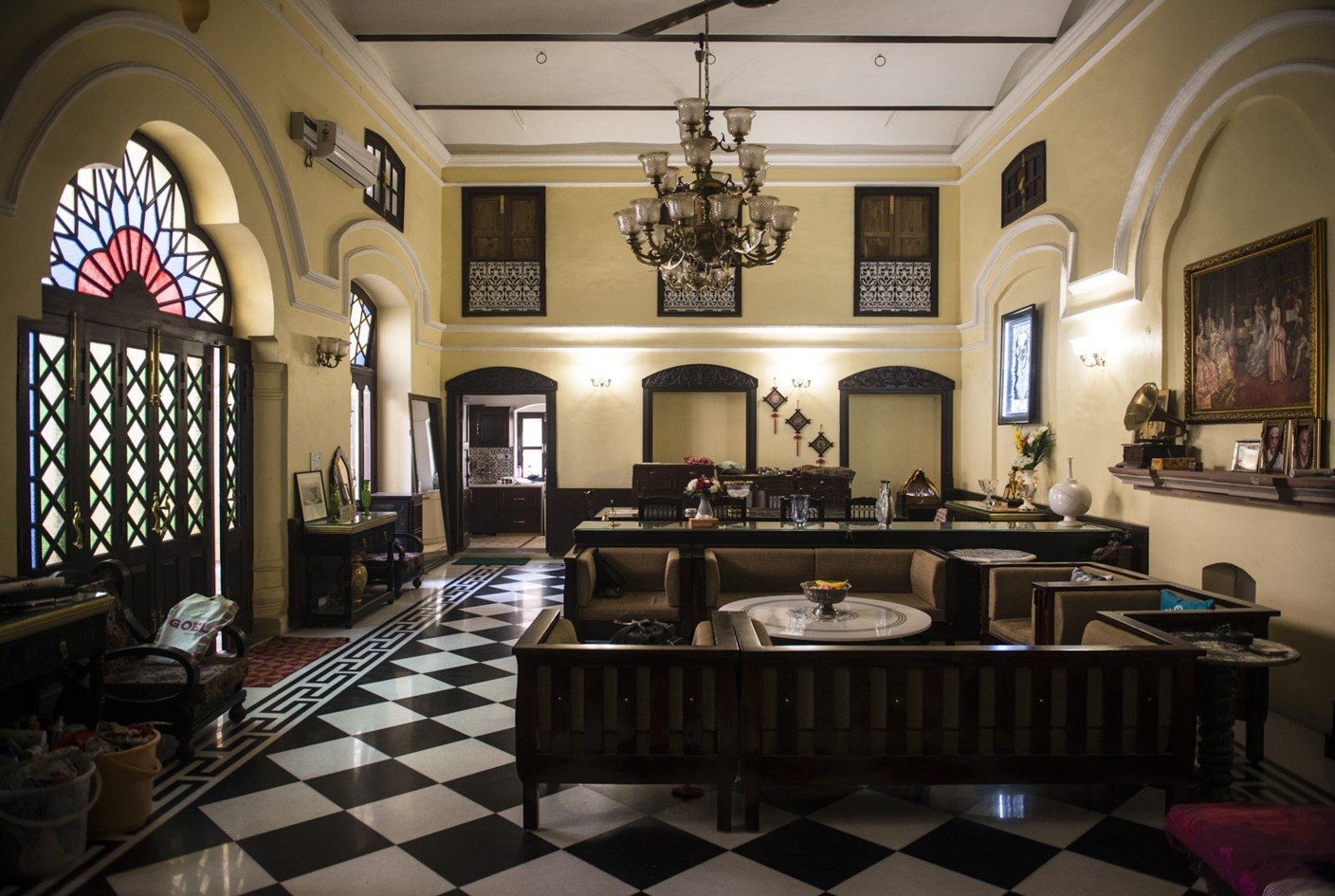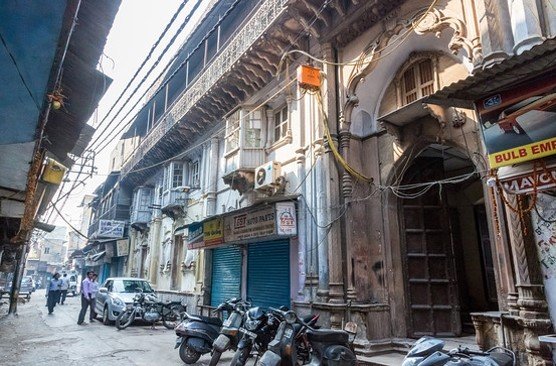

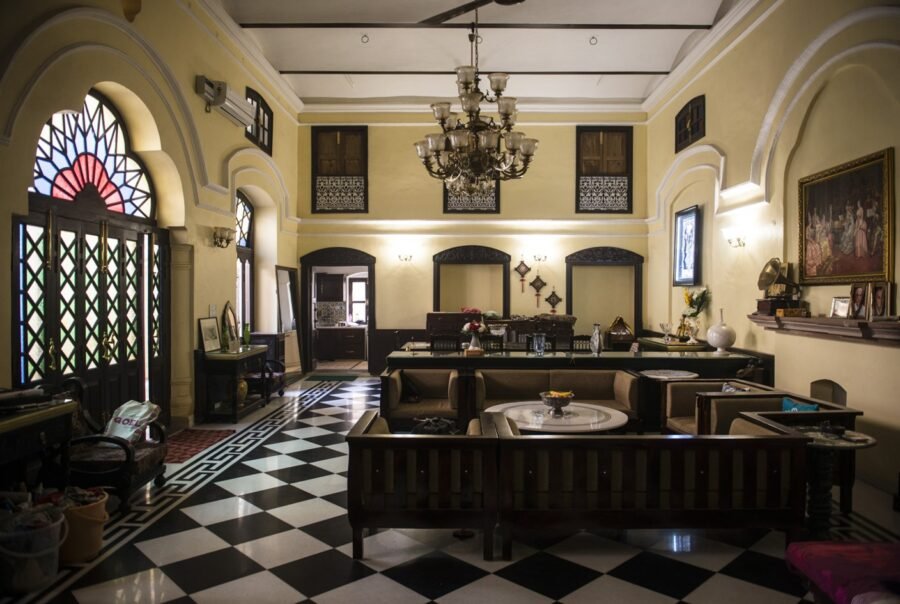
Ram Lal Khemkas Haveli Chandni Chowk Delhi
The conceptualization of the project Angel’s by Sustainable Space Designs started with the thought of creating a Bohemian space that might not be structured but still looks formal. Designed for Ms Shivani Arora the project covers an area of 600 sq ft in Kavi Nagar, Ghaziabad. The project is designed with spaces for socializing and organizing upscale parties that are fun yet relaxing.
Angel’s Project drives towards creativity to create a space for fleeting happiness and enjoyment. It is a lounge and bar space with multiple glass wall entries with very less wall space. The project saw minimal civil changes and the design methodology was to raise the bar and create a functional space. The total area is divided into two physical areas – a rectangle and a square. The accessibility to both the areas were provided from inside and outside lawns. One access from the lawn side and one from the interior is retained to develop a bar space.
-
Project type:
Renovation -
Location:
Chandni Chowk, Delhi

